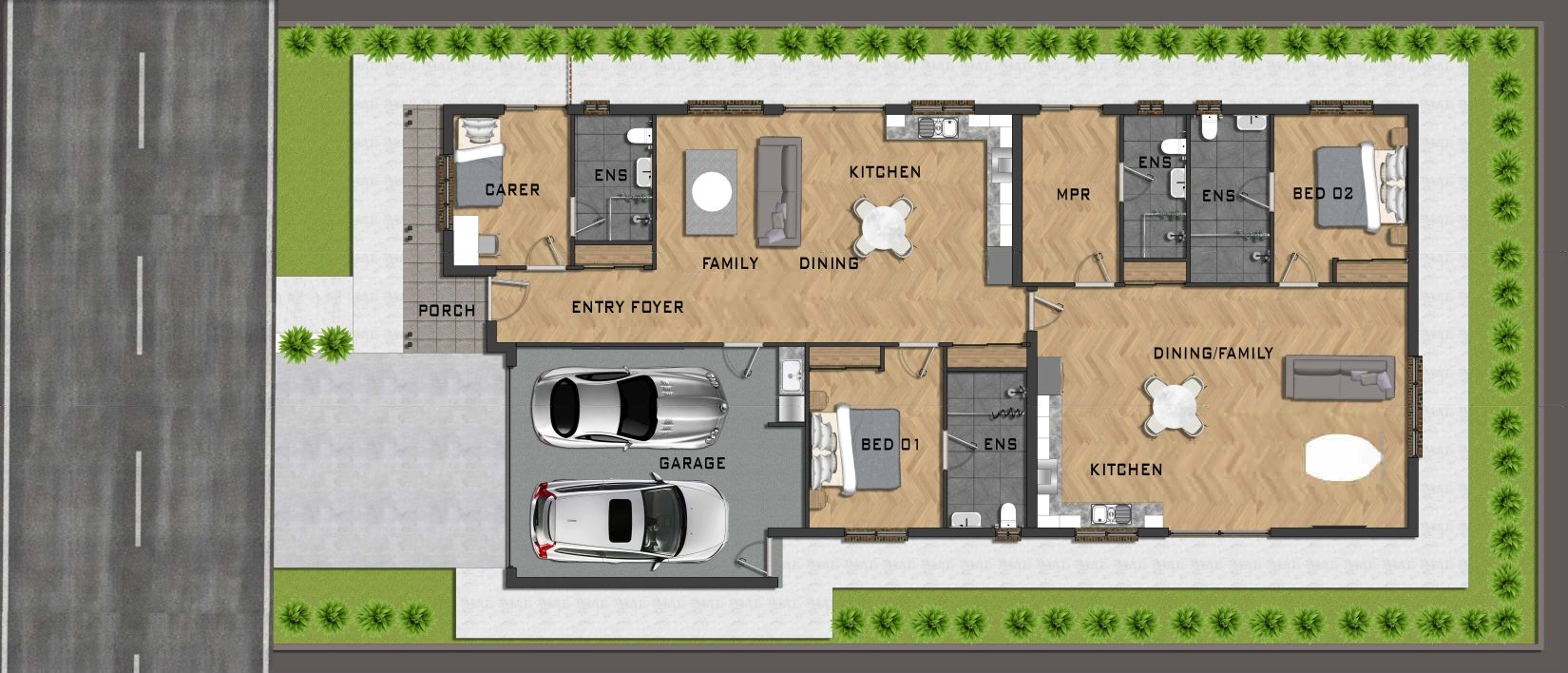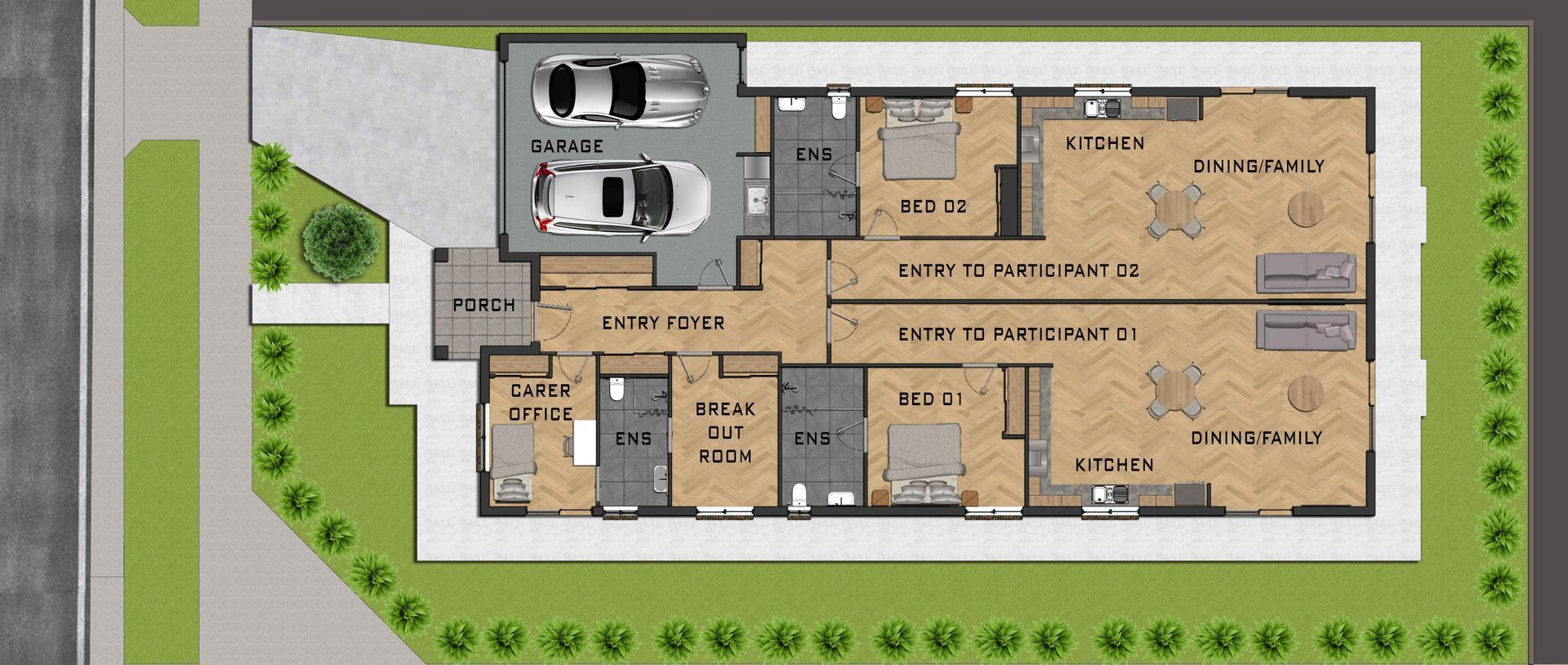Explore Our Original SDA Designs
We offer thoughtfully designed SDA-approved homes built to support a wide range of participant needs.
Every design focuses on privacy, accessibility, and independent living while allowing seamless support when needed.
Explore two of our original floor plans— purpose-built for comfort, security, and everyday living.
Design 1 | Back to Back Independent Living
Two completely independent living environments, positioned back-to-back under one title:
- Each residence includes a private entry, kitchen, living area, bedroom, and ensuite
- No shared participant spaces — total privacy and autonomy
- Individual carer rooms positioned for easy access without disruption
- Fully reinforced, soundproofed, and accessibility-ready throughout
- Designed to minimise noise transfer and provide a calm, structured environment

Design 2 | Side by Side Independent Living
Two private residences positioned side-by-side under one title, with a dedicated support area at the front of the home:
- Each participant has a private entry, kitchen, dining/living space, bedroom, and ensuite
- Participant areas are fully separate with no shared walls between living zones
- Central corridor allows access without crossing through each other's space
- Dedicated carer office and breakout room positioned at the front of the home
- Support team can access both residences easily without entering private areas
- Ideal for participants who need strong boundaries, calm routines, and reliable support access



